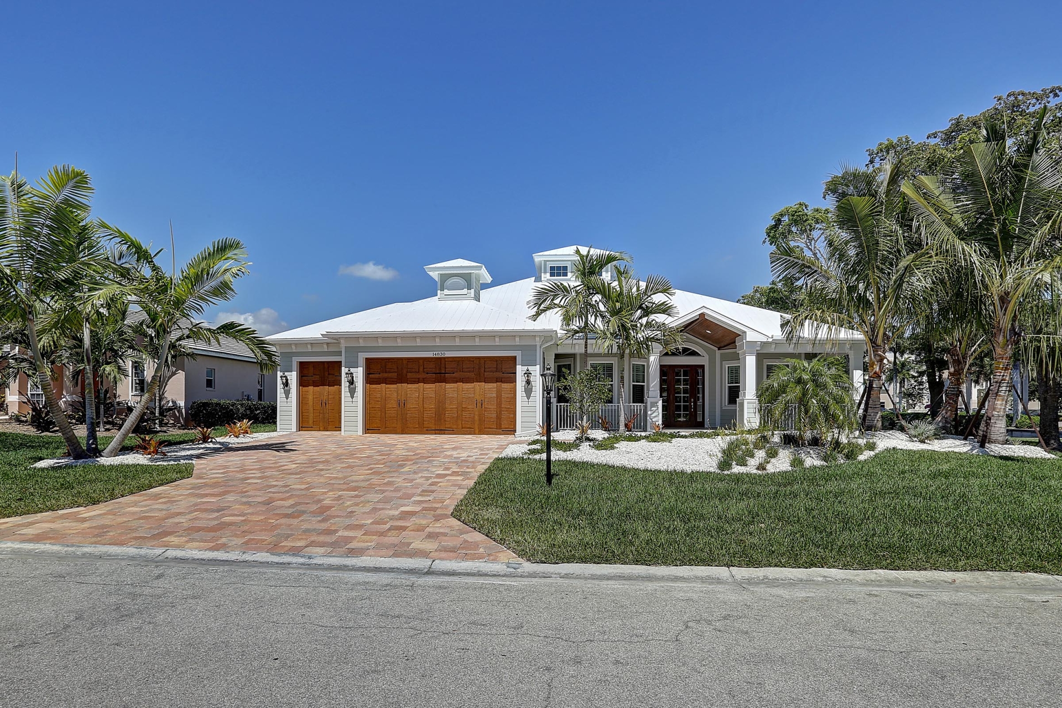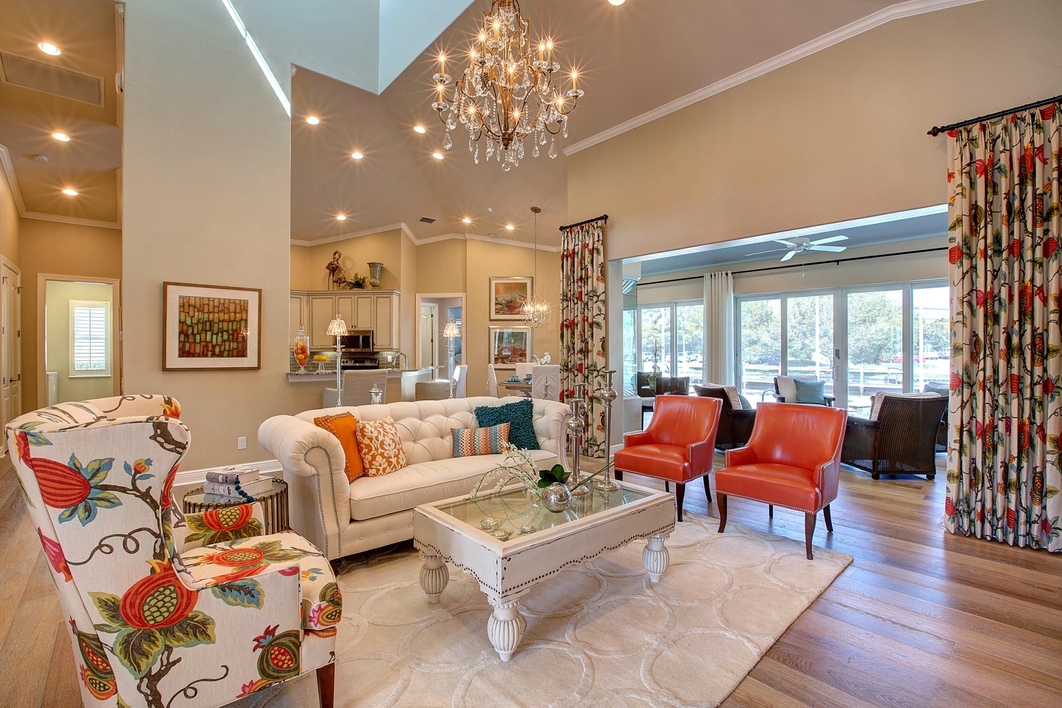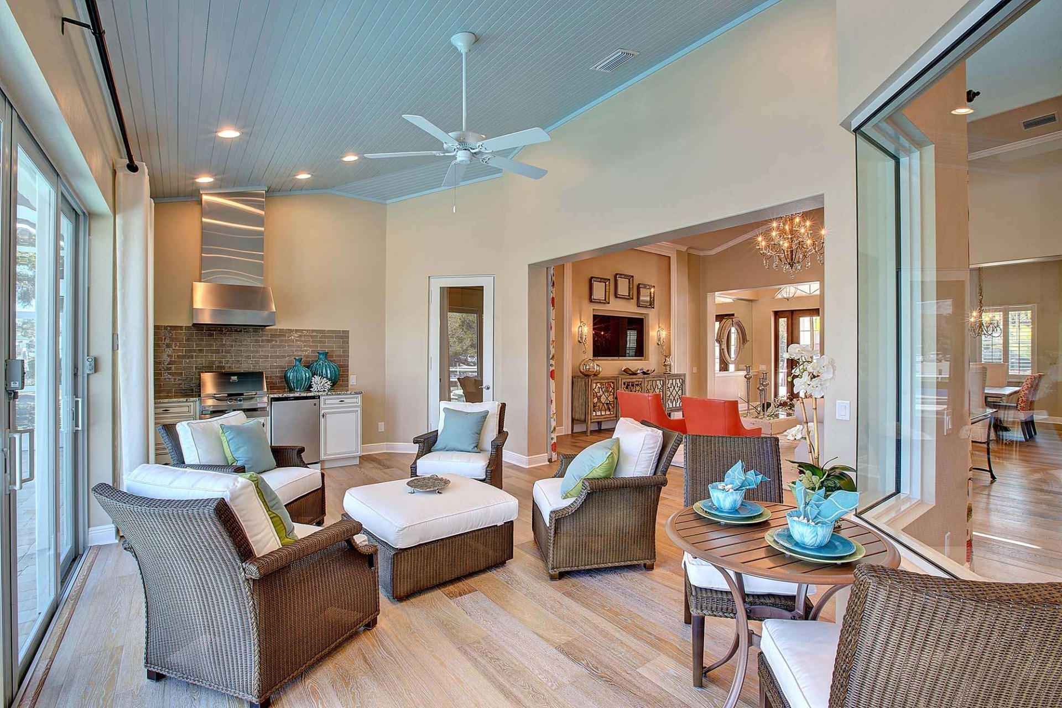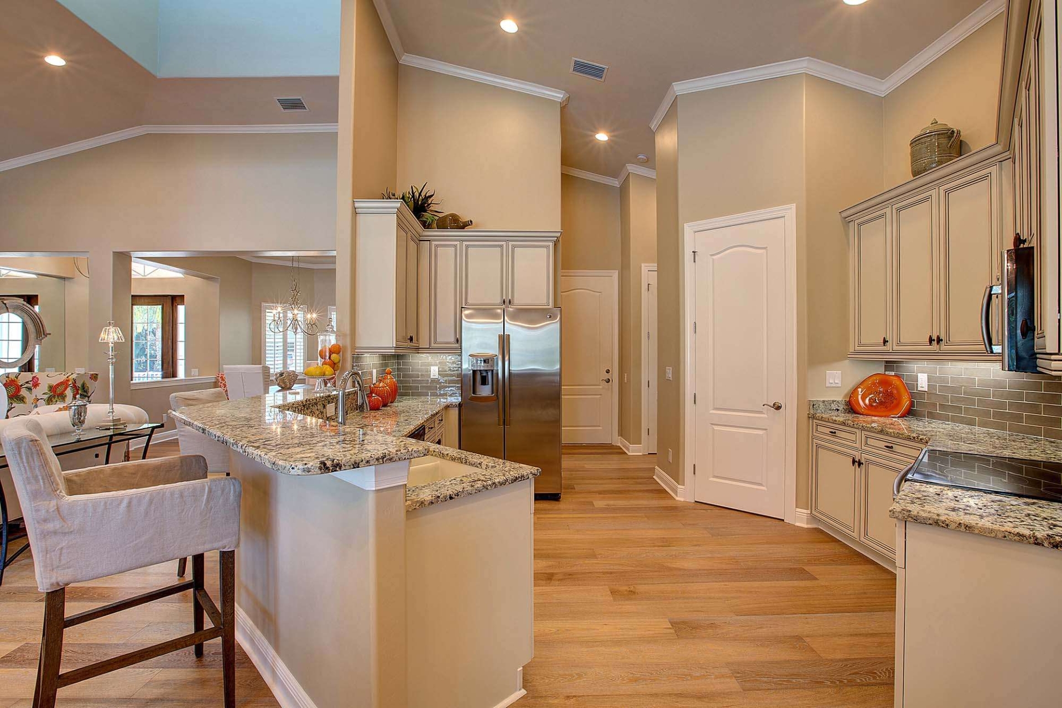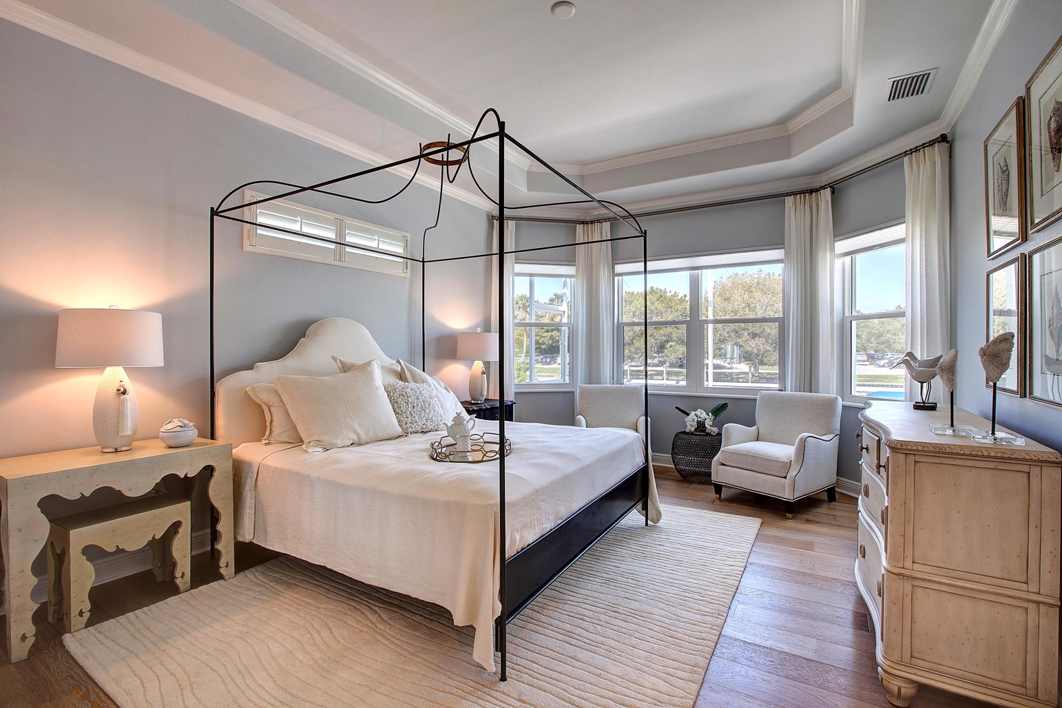The Estuary
USEPPA
For those who have always loved the architecture of the Old South, the Useppa is a comfortable, yet elegant, traditional home. Gracious entry features, like a welcoming front porch and picket railings and decorative trim will charm you instantly as you enter this 2,316 square foot home with three bedrooms and two baths.
Play Video

