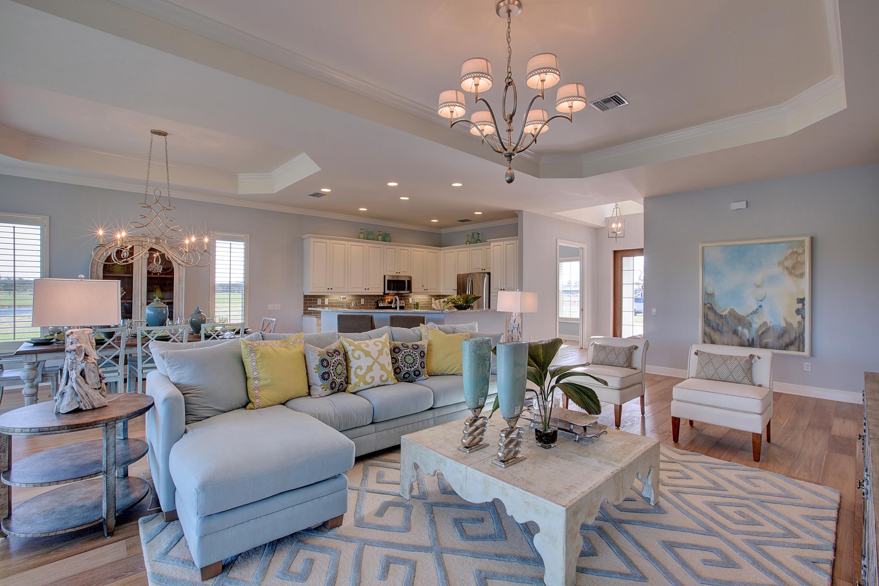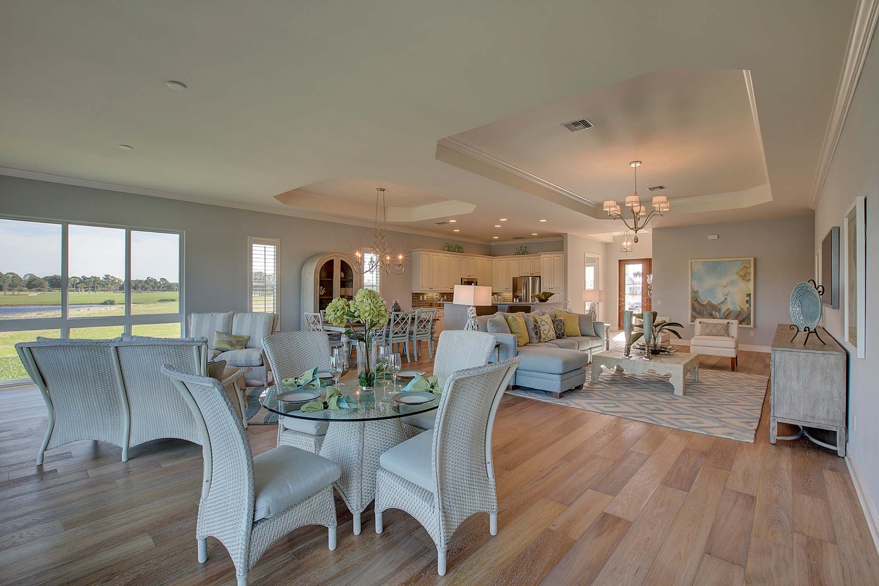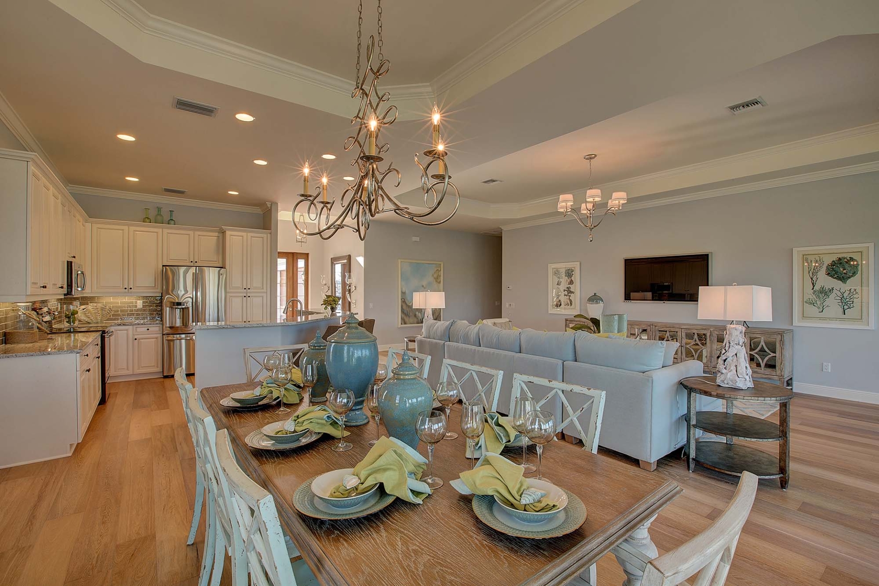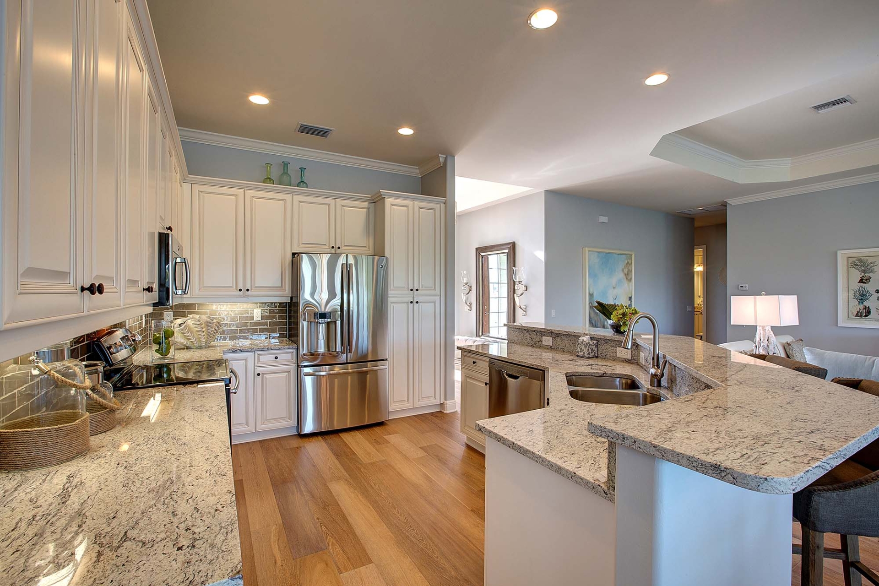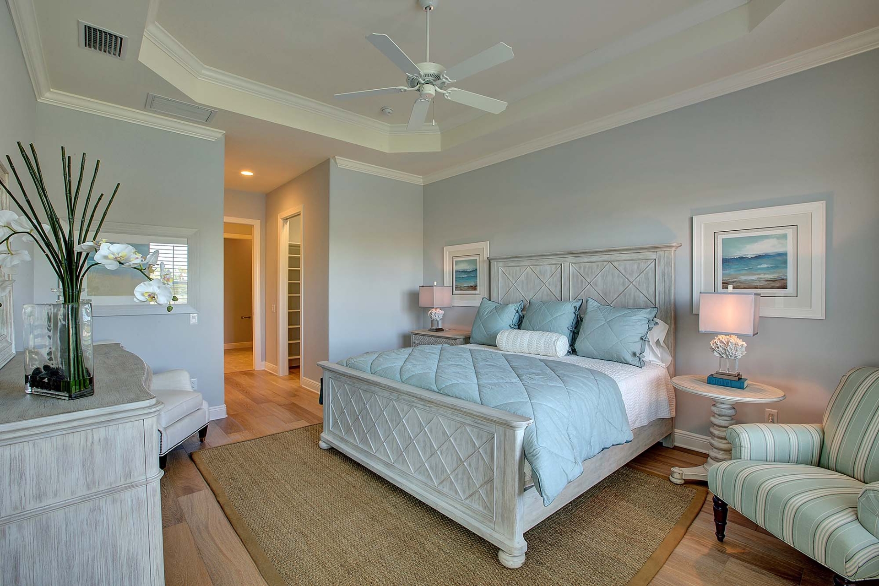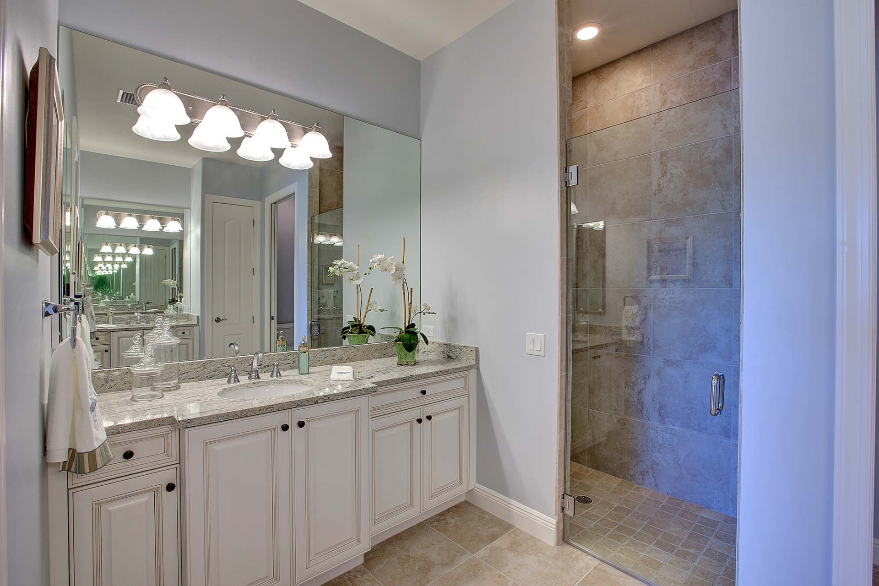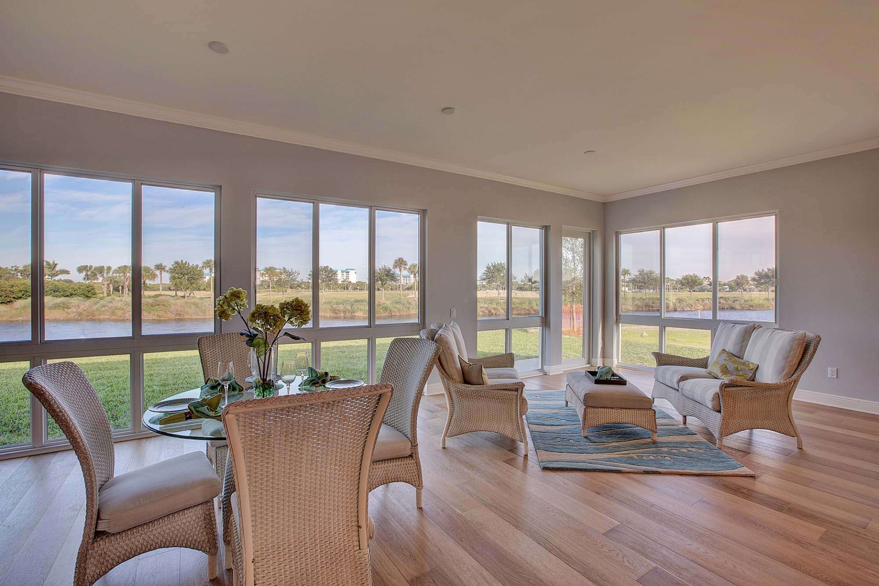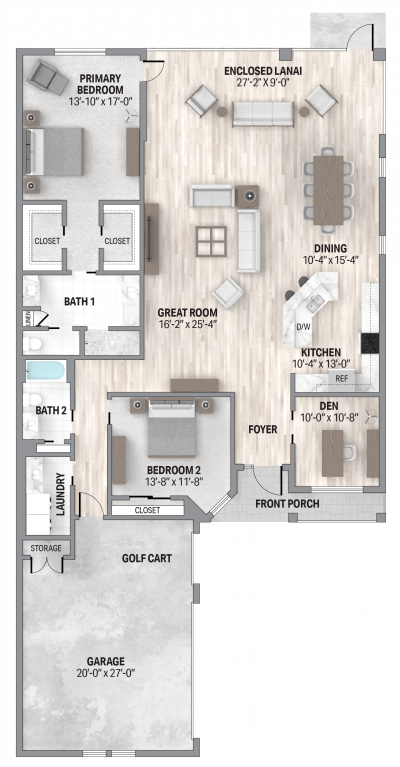The Estuary
Sanibel
The Sanibel Villa Home offers an Old Florida design that feels casual, comfortable and wonderfully livable—true characteristics of a Florida home. As with the other homes in The Estuary neighborhood, the exterior of this 2,001-square-foot villa features horizontal clapboard siding topped by a protective metal roof with varying angles and pitches designed to optimize architectural interest.
Play Video

